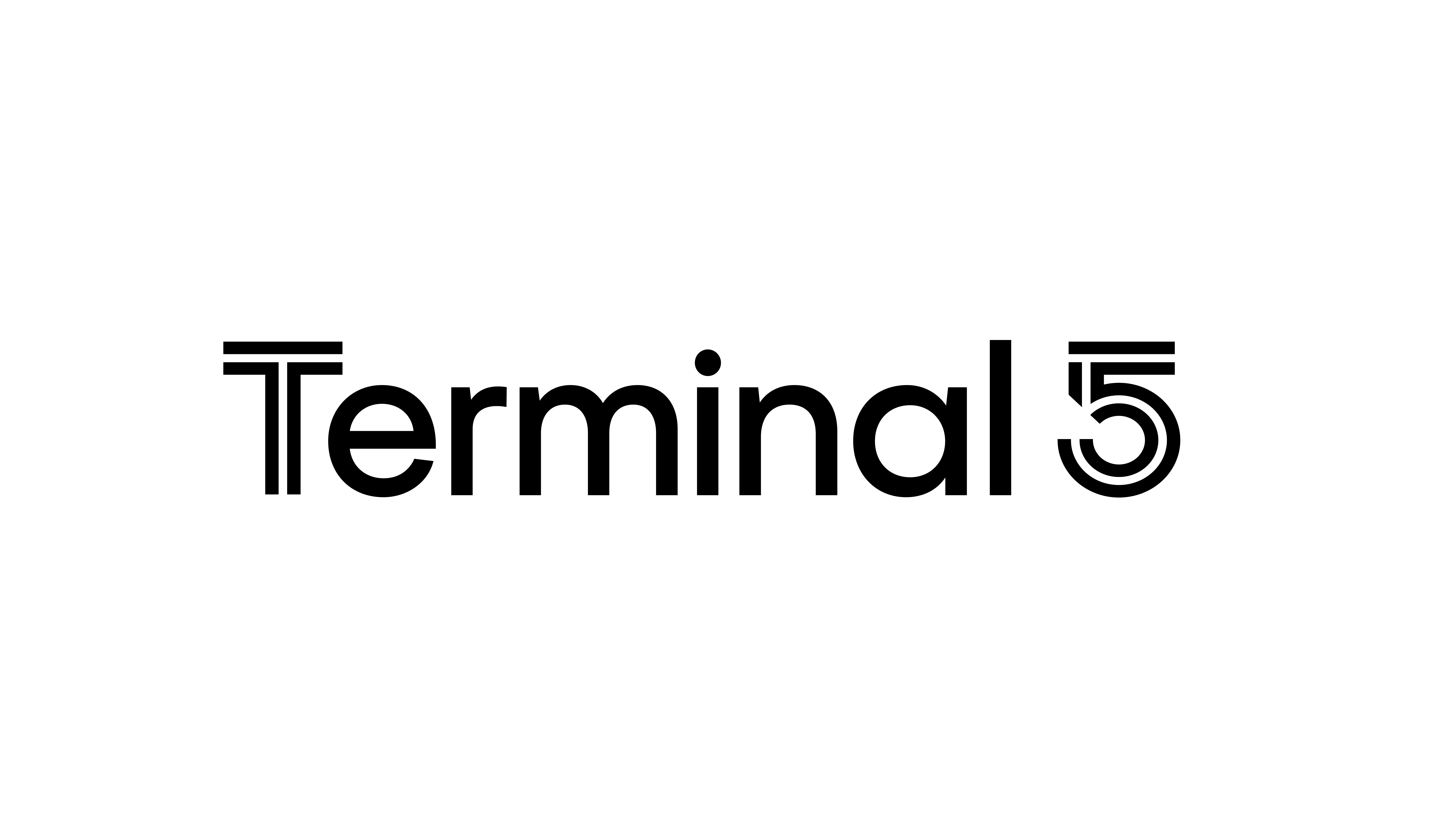Building Layout
The total area of the business center is 18,650 square meters, of which 14,000 square meters are designated for office spaces. An area of 2,400 square meters is allocated for leisure and relaxation within the complex. This area includes a swimming pool, restaurant, café, spa center, and gym. The ceiling height of the business complex is 3 meters. The reception area on the first floor occupies 250 square meters. The business center is designed in a modern, minimalist style, where all high-quality amenities are provided to meet the needs of even the most demanding employees.
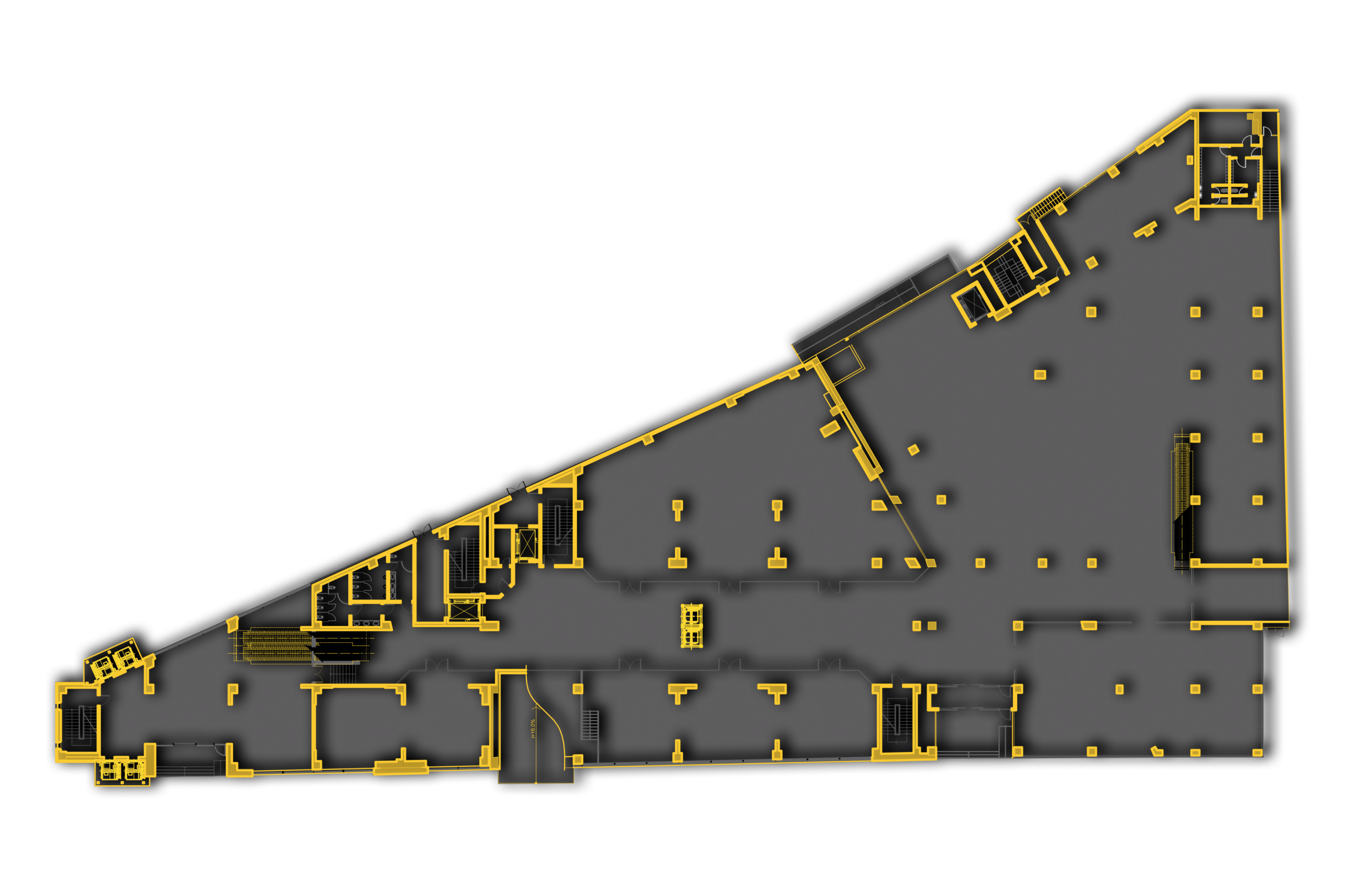
Floors 1–4
The main entrance, reception area (250 m²), and common areas designed in a modern minimalist style.
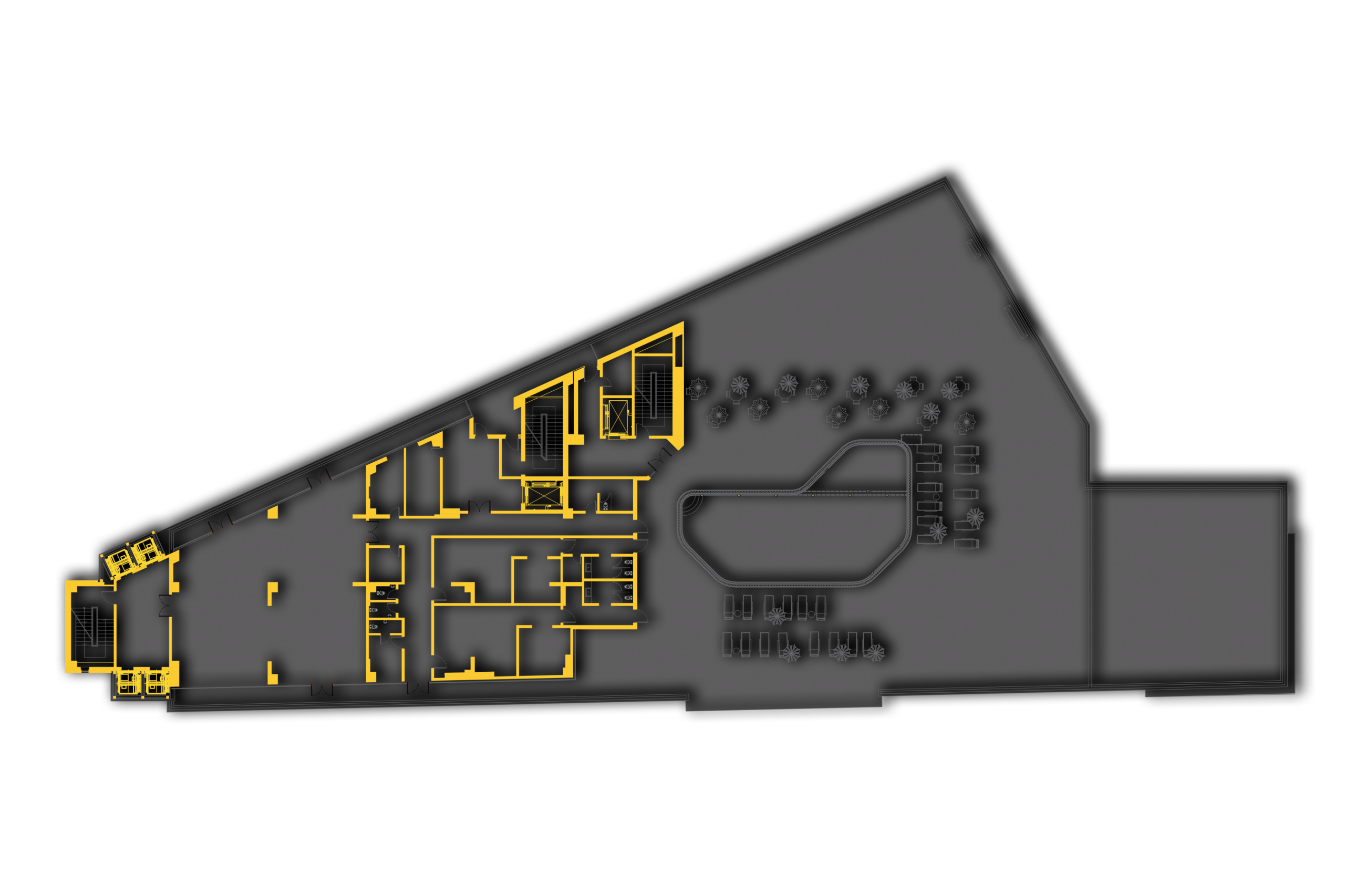
5th Floor
Leisure and relaxation area (2,400 m²) including pool, restaurant, café, spa, and gym.
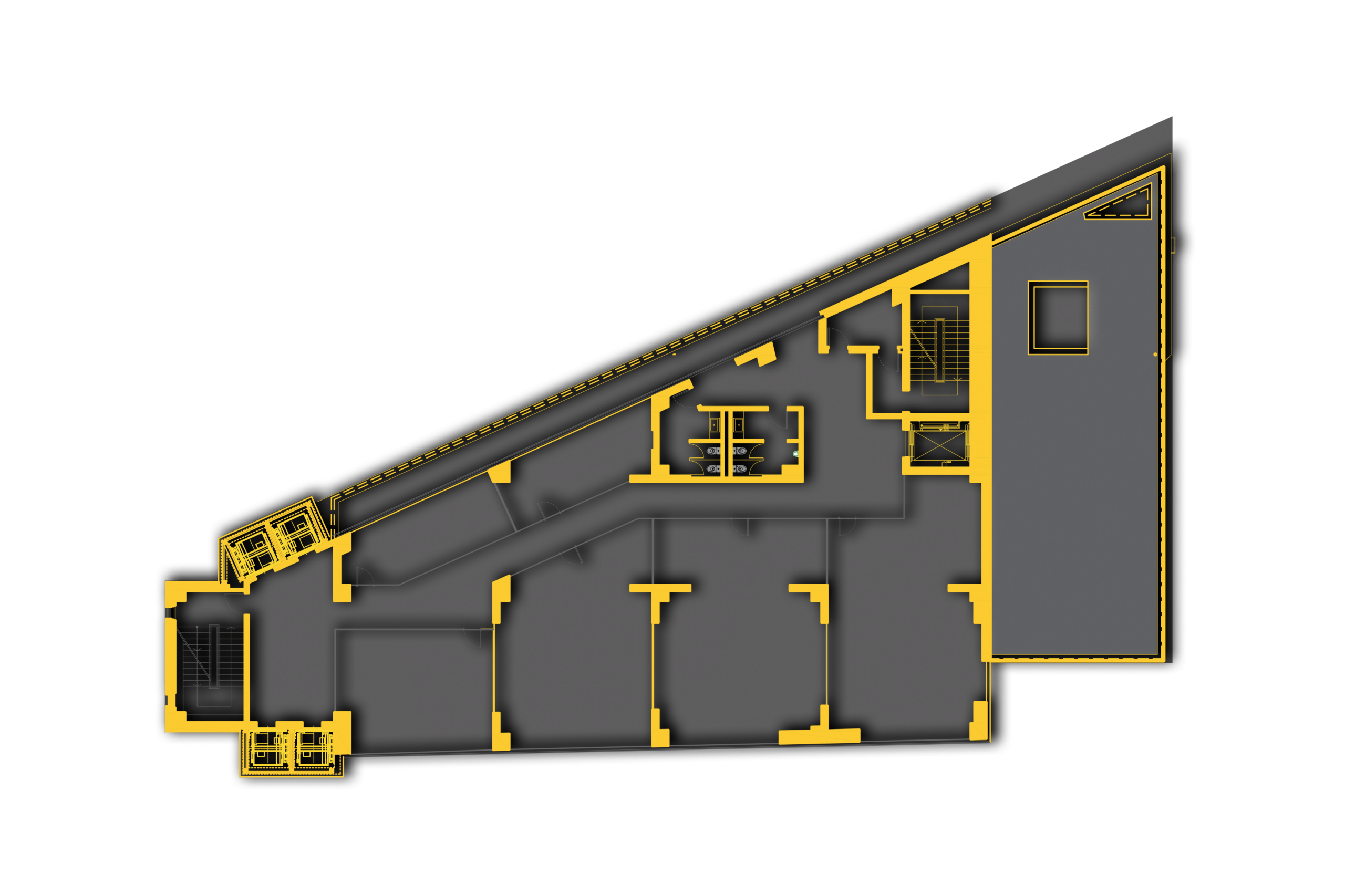
6th Floor
Technical services and operational facilities designed to support the entire complex.
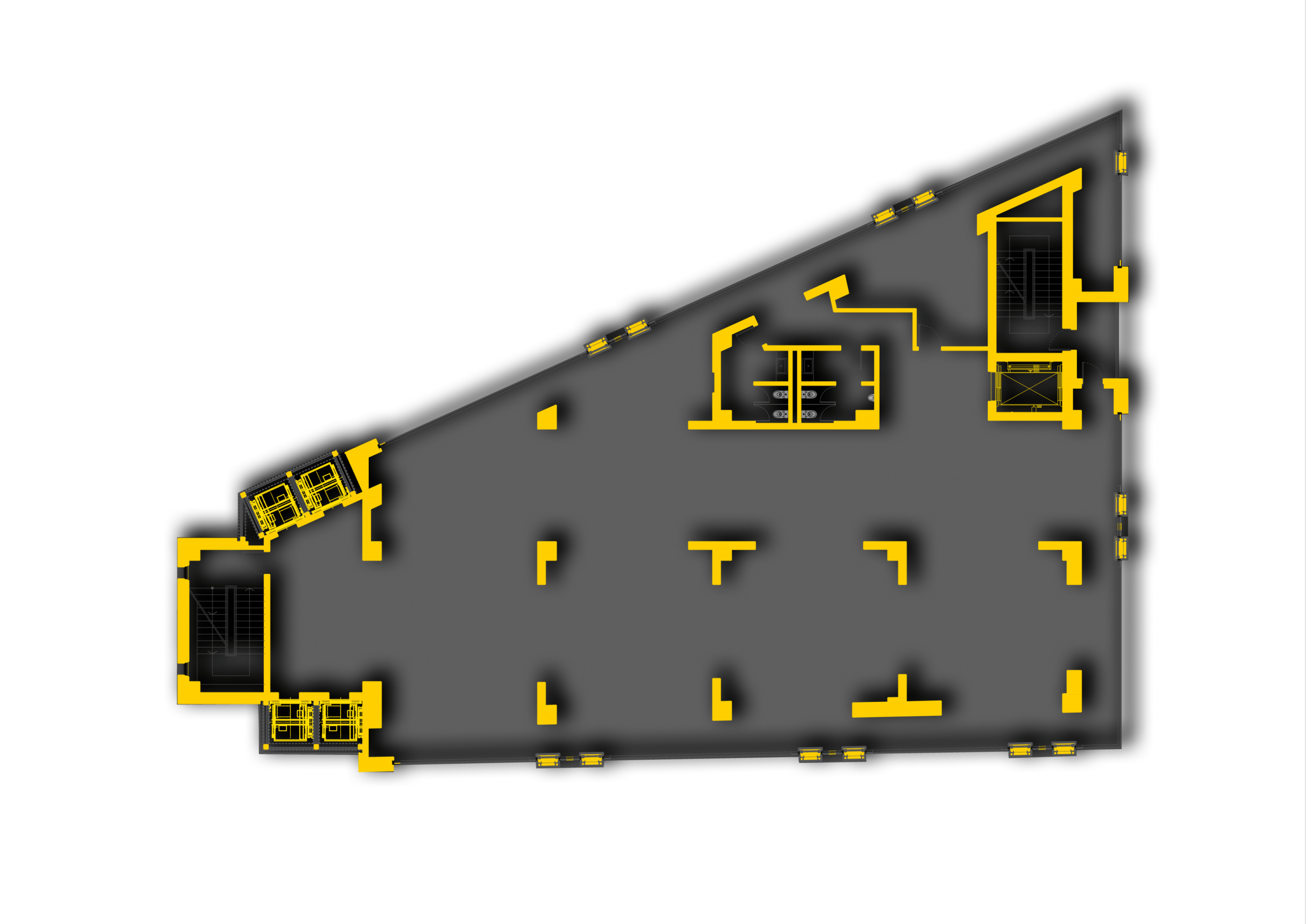
Floors 7–18
Office areas (14,000 m²) designed to meet the needs of the most demanding professionals.


